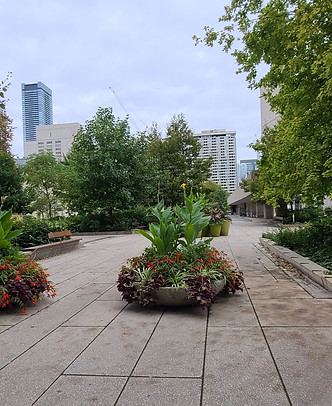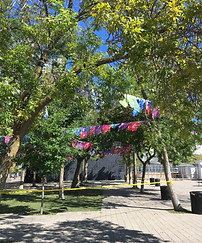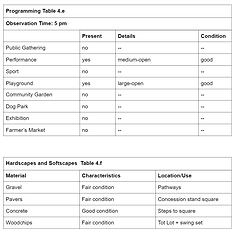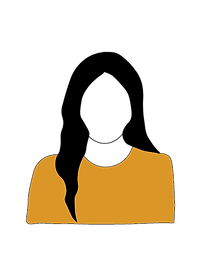METHODOLOGY
How were the spaces observed?
The specific objectives of this observation was to determine why these parks were successful (or not) and to answer the question: what social interactions occur in the park? The process used to analyze these parks included 3 separate methods: tables of data, photographs, diagrams. Tables were used to quantify people's activities, weather throughout the day, and social interactions within the park. Photographs were used to capture the views at the different parks. Lastly, maps were used to determine the most common pathways, what spaces were used most and where (and if) social interactions occurred in a public space during a global pandemic. The pandemic has drastically changed people’s interaction with public spaces. Now more than before, the role of public spaces is evident and they are becoming a need for any community to fulfill social, cultural, environmental and economic resilience.

Evaluations

Photos
subtitles

Tables
Toronto, ON

Audio
Toronto, ON
The Team
Laurentian University Architecture Students


Rebecca McLennan
Sarah Chin

Yasaman Sana
